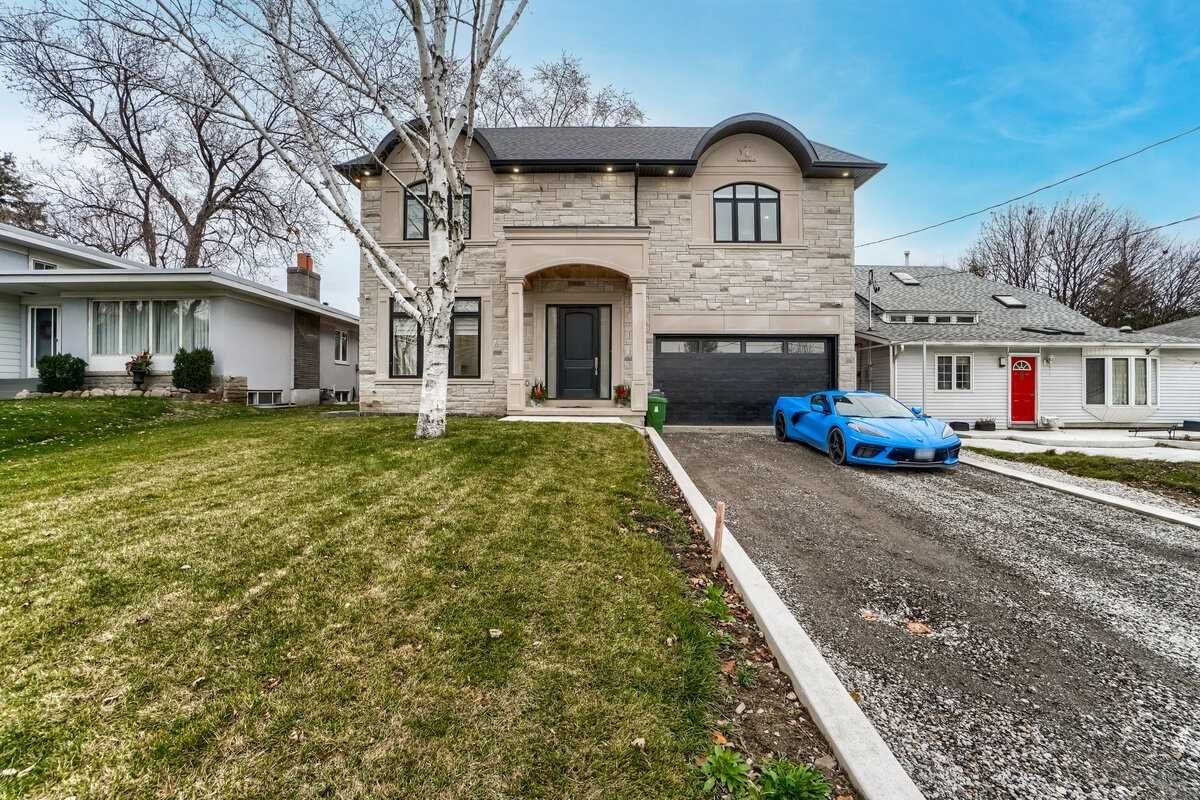$2,300,000
$*,***,***
4+2-Bed
6-Bath
3000-3500 Sq. ft
Listed on 11/28/22
Listed by ROYAL LEPAGE CREDIT VALLEY REAL ESTATE, BROKERAGE
Custom Built Home In Desirable Family Neighborhood With Over 5300 Sq Ft Of Living Space, 6 Bathrooms, 10 Ft Ceiling With Built In Sprinklers. Laundry On Every Floor. Finished Basement With Heated Floors & Walk Out To Yard, Elevator And Many More Feature's. An Absolute Must See.
Appliances Include: 2 Stoves, 2 Fridges, 1 Dishwasher, 2 Washers, & 2 Dryers. Electric Blinds. All Electrical Light Fixtures. Hot Water Heater Is Owned.
W5839505
Detached, 2-Storey
3000-3500
7+4
4+2
6
2
Built-In
6
0-5
Central Air
Fin W/O
Y
Y
Brick, Stone
Forced Air
Y
$8,565.00 (2022)
110.65x50.00 (Feet)
